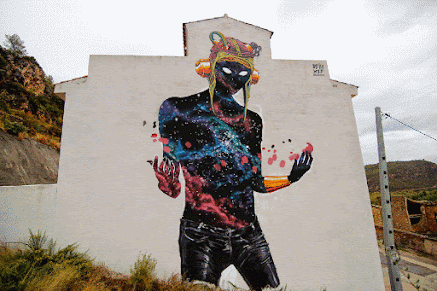In this urban planning project, the maxim that the weight of history was imposed could be applied. Due to the archaeological remains found on the land destined to become a car depot, the square in the center of Seville (Spain).
It has become a space where the visitor, apart from wondering at the relics found in the course of the excavations, can admire a unique architectural work in the world. And whose wooden structure, although at first it may seem to be out of tune with the environment, can be interpreted as a coherent element with the rest of the rich heritage found in the area.
Located in the center of the city, the undulating megastructure that represents the cells of a poultry panel, is the largest surface built in height in the world. Seven years after the local authorities launched the competition, which was won by J. Mayer H. Architects.
the huge Metrosol Parasol mushroom after its inauguration, joining the map of outstanding buildings in the city as an icon and a tourist landmark. It boosts economic development and stimulates social and cultural activity in the public space.
This huge honeycomb apart from fulfilling a bioclimatic function, has meant the redevelopment of an area with a high heritage value of special significance. So much for the resident citizens as for the hundreds of thousands of visitors that every season cross a network of streets.
Where the cultural links of a town as unique as the capital of the river Gualdaquivir, are present through the different architectural styles that can be seen in its ancient buildings. The majority of religious character being present in almost every corner of the historic center.
GAINING HEIGHT WITHOUT LOSING IDENTITY
In the outline of Metropol Parasol, where its large wooden structures stand out. It houses the archaeological museum, a market of organic products, an elevated square and multiple stores dedicated mainly to the hospitality industry. As well as a panoramic terrace on top of the parasols.
Built with an innovative method, the porous cover is made of wood, with a layer of polyurethane treated to withstand adverse weather conditions. The parasols thus make the archaeological excavation a point of reference.
The columns become important points of access to the museum giving continuity to its sinuous layout. As well as on the roof of the square and the panoramic terrace, defining a unique relationship between the historical and the contemporary.
THE COLOSSAL MUSHROOM HAS DOUBLED THE PUBLIC SPACE IN THE AREA.
Conceived as a social structure, the canopy provides shade during the day, creating a comfortable microclimate and a place for relaxation. At night, the sunshade becomes an artificial sky that creates the ideal setting in which to program a variety of artistic, musical and recreational activities.
These two qualities allow for a range of urban activities, such as sports (beach volleyball, boxing, street basketball, etc.), cultural events (cinema, theater, concerts, etc.). As well as commercial uses (fashion shows, corporate events, presentations, etc.) that emphasize the cultural and economic role of the Plaza de la Encarnación.
READ IT IN SPANISH: J. Mayer H. Arquitectos/Metropol Parasol, como ganar espacio público sin alterar el entorno
As one of the city's main places for communication and interaction. The elevated plaza responds to the need for a large multifunctional urban meeting space in the old town of Seville. It is connected to the street level through large staircases that function as activators of everyday life.
While large enough to mark the plaza as a public space, the stairs make it easy to reconfigure in the case of restricted access. While most of these activities take place in the afternoon or evening.
In the daytime, the plaza becomes an attractive destination for retreat from urban life and a place for play, conversation or contemplation. The architectural proposal doubles the original footprint and creates an additional 4,500 square meters of high quality programmable spaces.




.jpg)


















_edit_188822180547080.png)
_edit_8099193296908.jpg)




.jpg)










